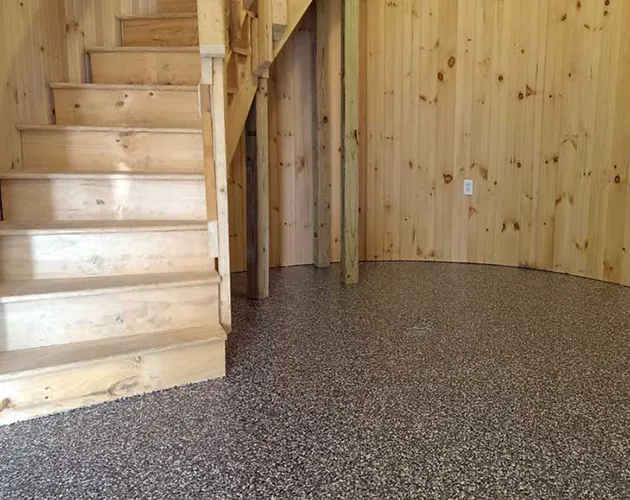Hummelstown Barn and Garage Coated
STRONGHOLD FLOORS replaced failing "spray down" coatings.
Repeat Customer Coats his Barn/Detached Garage
When we first met this homeowner in 2011, he asked us to quote his attached, two car garage. The garage had been coated with a system similar to a Rhino Lining. Whatever surface preparation that had been done under this coating was either inadequate or the materials had set up too fast (not allowing a proper mechanical bond). We quoted the project and told the homeowner it would take three days (we weren't sure that some of the coatings were not well bonded and wanted to allow time to get back to bare concrete).
On day one, we found that the coating just peeled off. So, our team cut the coating into long strips and literally hand stripped the floor. We ended up completing that floor in half the quoted time!
Fast forward three years and we were back to coat his detached garage/barn. Same fast removal of the spray down coatings. While his attached garage featured one of our standard colors, he chose to modify that blend for the barn, introducing a maroon chip into our Adams 1/4″ decorative chip blend. And, for the apron, another blend created by the homeowner to create a transitional effect from the main floor to the stamped concrete outside.
Removing the coatings was easy, again! We filled the open saw cuts with epoxy joint fillers and turned the “garage” floor and the “barn” floor into one monolithic surface.
Our coatings were applied around his two post, bolted in-place vehicle lift. The customer had removed the base trim from all of the drywall so that the coatings would terminate under the new trim. In the “barn” area, our coatings were cut-in right up to the plank wood.









